The first RAAC concrete panels have now been lifted off the roof at our school RAAC remedial project, during some welcome dry weather. Now to get the new roof on! #RAAC
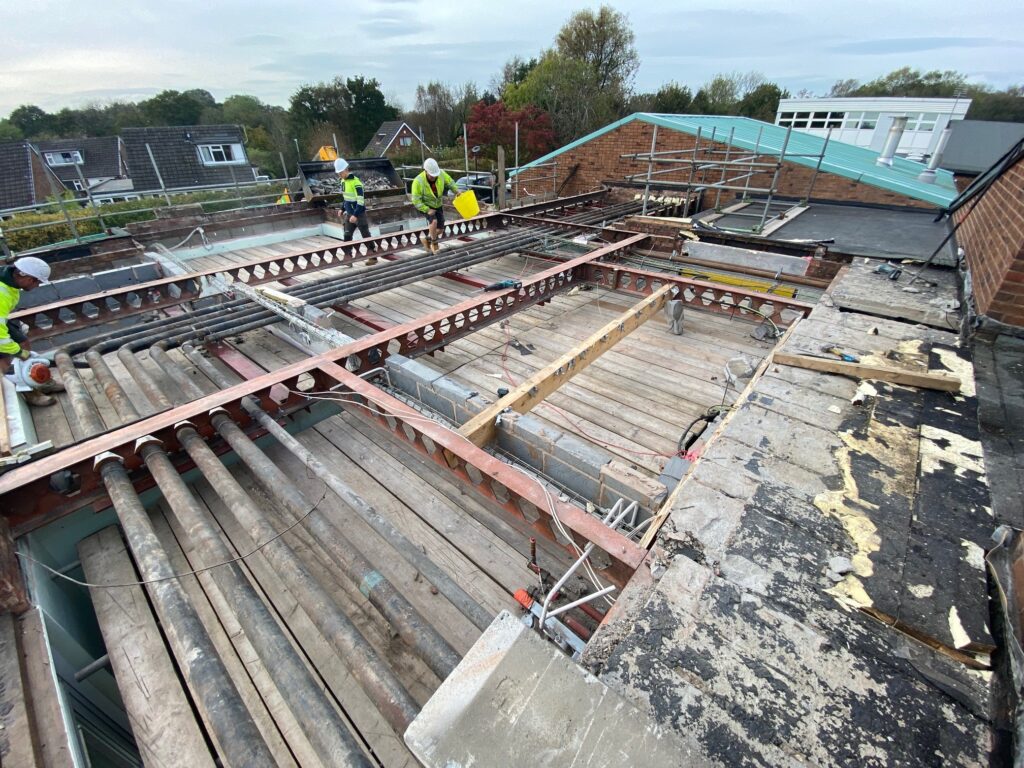
The first RAAC concrete panels have now been lifted off the roof at our school RAAC remedial project, during some welcome dry weather. Now to get the new roof on! #RAAC

Our Architects are proud to have created a Chaplaincy and Chapel for the Staff and Students of Corpus Christi Catholic High School, Preston. Converted from two end of life food tech rooms, the Chapel and Chaplaincy was created to provide a dedicated space for hospitality, support and reflection. At the heart of the Chapel are two stained glass windows, specially commissioned by Corpus Christi and created by Pendle Stained Glass in Padiham.
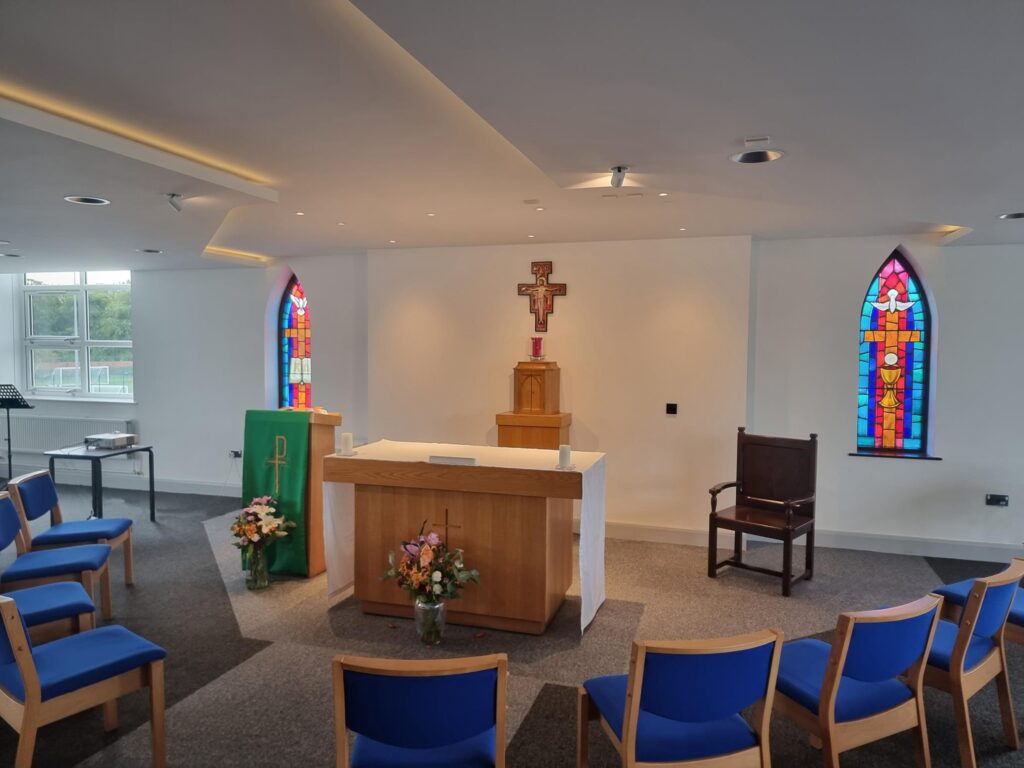
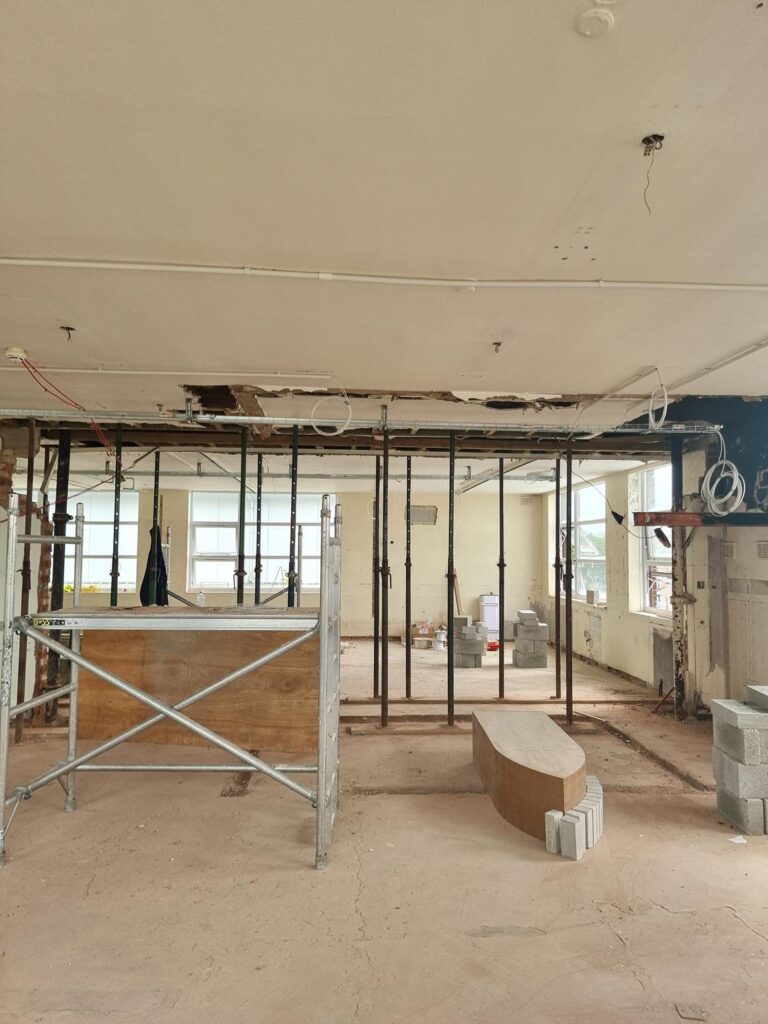
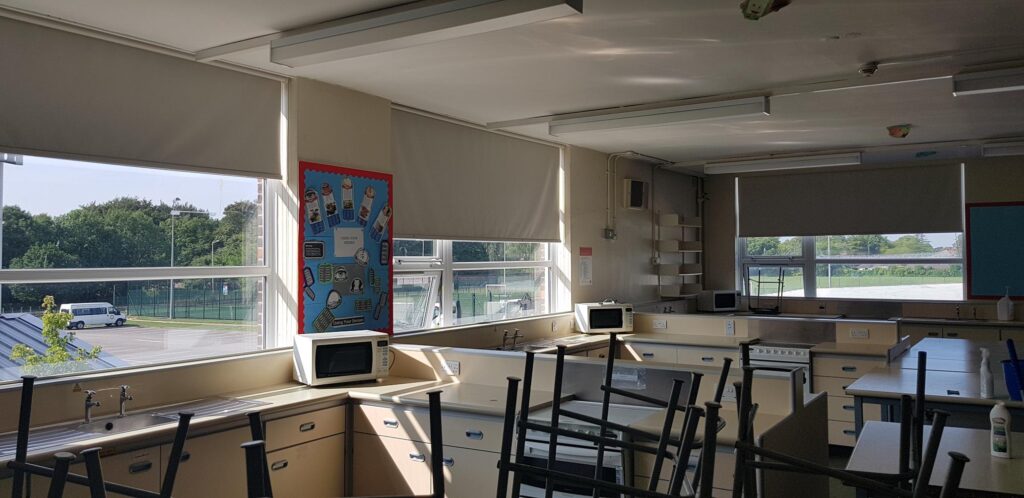
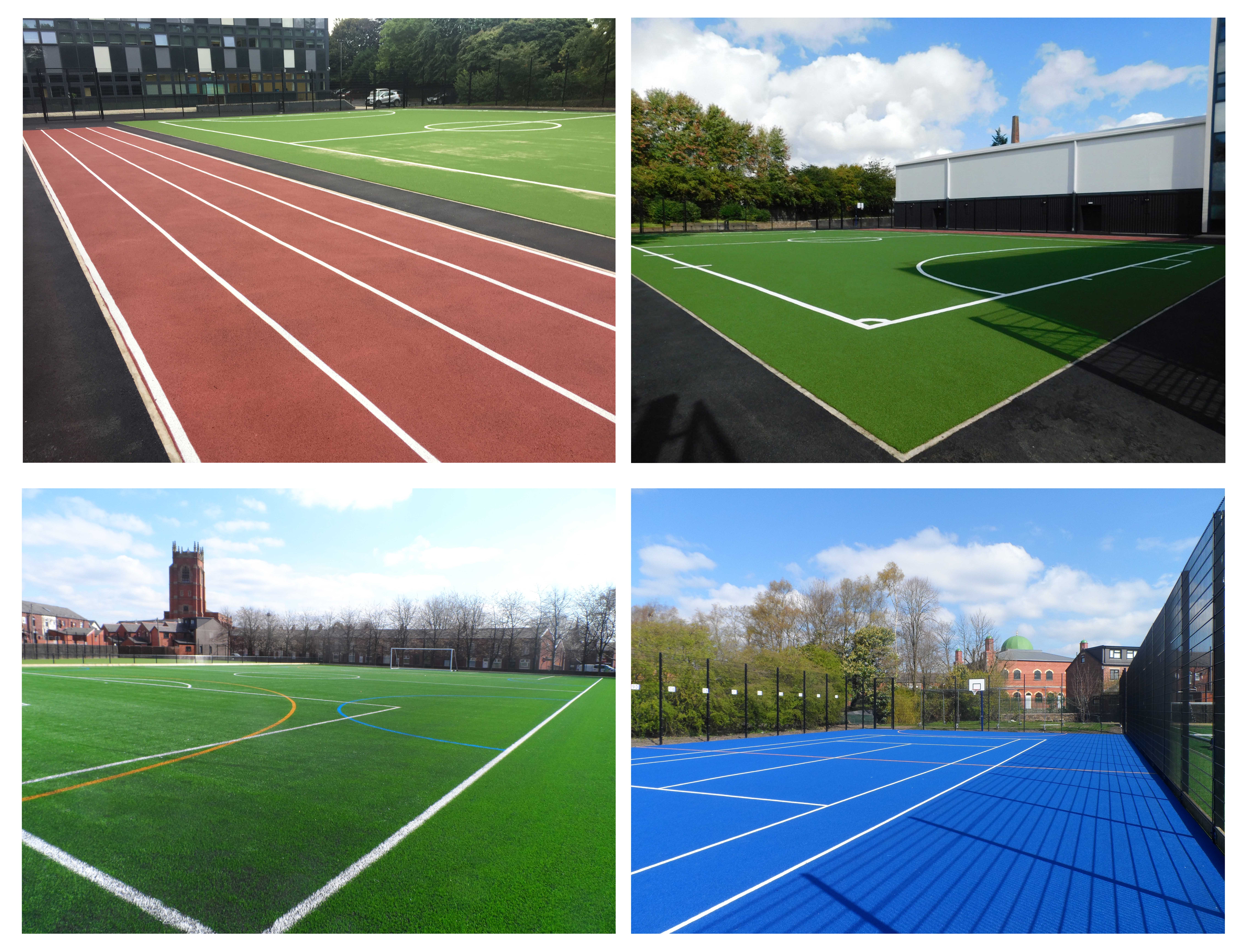
We have recently completed two MUGAs (Mix Use Games Areas) for two Lancashire secondary Schools and are preparing for a hat trick, with a third on its way!
The first project was to convert the unforgiving existing tarmac covered play area into a multi-functional games area for various sports in addition to a running track.
The second school had difficulty with their existing grassed play area becoming waterlogged at various times of the year, limiting the areas available for play and sports. We converted this area into two distinctly different play areas, one for structured team sports and one areas for general play. An additional existing basketball area was recovered with a new blue multi play surface.
Both projects had substantial below ground drainage installed, allowing the areas to be used all year round, much to the delight of the schools. Upon completion the Schools commented “The new outdoor games area is looking FAB and waiting for the children to use up all of their energy!” and “Amazing Job! Can’t wait to see it in use!”
Rossall school recently asked JYM Architects to design and deliver the conversion of a Middle School Gymnasium into a versatile, striking and unique Performing arts venue, carefully woven into the original fabric of the building.
The new Performing Arts studio features a professional standard, multifunctional ‘Black Box’ rehearsal and performance space, with professional theatre lighting, flexible staging, acoustic lining and sprung floor for both dance and drama.
This new state-of-the-art facility will increase Rossall’s arts potential greatly and is seen as an integral part of Rossall School’s ambitious development plan. Jeremy Quartermain, Headmaster, added at the new facilities opening, “It is a truly outstanding facility that will support the artistic and creative development of future generations of pupils at Rossall.”
JYM Partnership’s longstanding relationship with Poynton High School, Cheshire, continues, following the successful completion of another project with the school.
JYM are delighted to be working with Eric Wright Group in the delivery of a substantial extension to Cambridge Road Primary School, Ellesmere Port.
Continue reading “JYM Partnership and the Eric Wright Group” →
